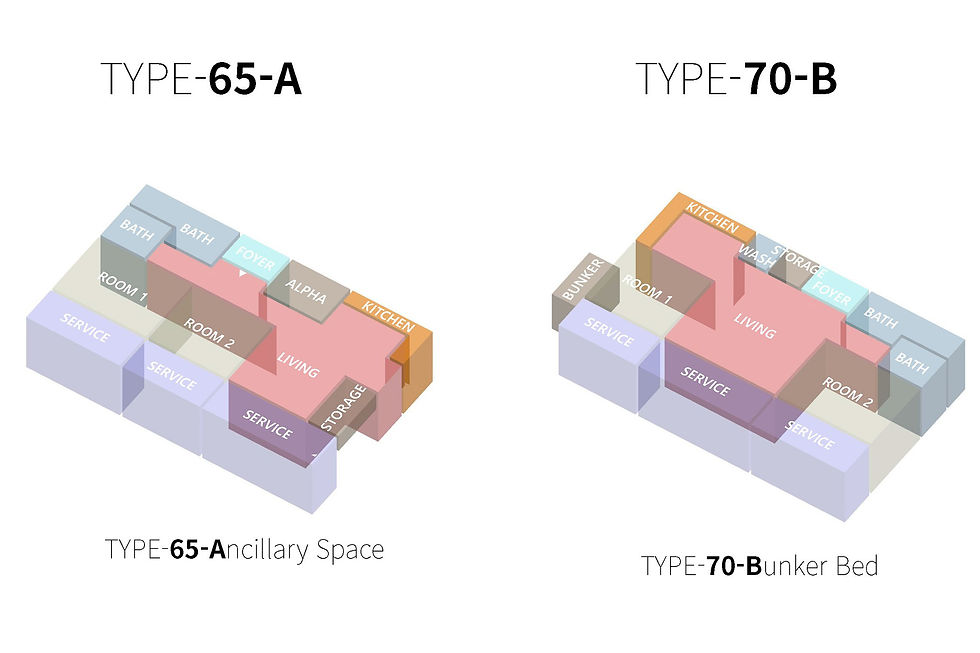
E-LAND Housing Plan Proposal
This project explores how architecture can meaningfully respond to social needs, corporate vision, and urban complexity. Developed in partnership with E-LAND, one of Korea’s leading lifestyle companies, the proposal offers more than housing, it reimagines how people live, work, and grow together in a dense urban setting. It’s not just a building. It’s a master-planned prototype for a better everyday life.
Code-Complete
Title-KR
Team
Module
Unit Item
Use
PA210548
이랜드 주거 개발 제안 공모
Teams-Projects
Life
Residential
Project Status
Project launch
Design Completed
Construction Begins
Construction Completed
Work Completed
Location
Site Area
Total Floor Area
Korea
Budget
Account Name
Team Members
Team Collaborators
이랜드그룹
Contents KR
Our Brand Identity
Growing from a 2m² shop to an 8 trillion KRW enterprise, E-LAND has built its legacy on accessible quality and social commitment. Architecture becomes a key element in this project, where space, form, and function are designed to create a living environment that is both comfortable and functional. Through our working method, we aim to reinforce brand identity and build trust, enhance underutilized land assets and support youth, young families and working communities offering well-designed, everyday living spaces. This project is part of a broader urban vision that combines practical thinking with a strong focus on quality of life. Over the years, E-LAND has shaped its identity around an inclusive vision of progress and a commitment to quality designed for all.
Programming as a Mindset, Not Just a Method
Rooted in FORUM D&P’s Programming & Plan methodology, this project begins with what truly matters: people’s needs, daily rhythms, and their evolving ways of living, rather than just following standard design. The master plan thoughtfully integrates a variety of home layouts, designed to meet the needs of every resident, from individuals to families. It is complemented by vibrant spaces such as cafés, childcare facilities, fitness areas, and shared workspaces. Public and semi-public zones are designed to encourage everyday interactions, while a clear hierarchy of circulation ensures smooth transitions throughout the site. This layered and human-centered approach offers both flexibility and adaptability, all within the framework of local zoning regulations and cultural heritage protections.
Build to Last, Designed to Evolve
Each building is designed not only to meet today’s needs, but to adapt to the changes of tomorrow. At the core of the design are key principles: housing is approached as a long-term investment rather than a consumable expense. Digital tools are integrated to ensure construction efficiency and cost control, spatial clarity and natural light are prioritized to enhance mental well-being. With housing units ranging from 21㎡ to 105㎡, the project meets a variety of lifestyle needs. Each space is conceived with strategic, passive design principles that support energy efficiency and contribute to long-term sustainability.
Everywhere, for Everyone
This project stands as a replicable model, designed to adapt to various urban contexts. It demonstrates how architecture and urban planning can empower residents through thoughtful design, while generating lasting value for both public and private stakeholders. In a time marked by social inequality and urban pressure, it offers a concrete, strategic, and committed response — positioning architecture as a true driver of shared and inclusive growth.




























