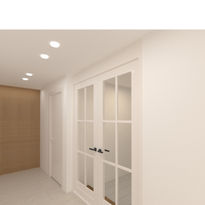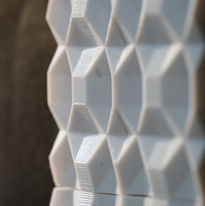
Inwangsan I'PARK Muak-dong Apartment Remodeling
Located in Muak-dong at the foot of Mount Inwangsan in Seoul, this project involved a complete interior remodeling of a unit in the I’PARK apartment complex. All existing surfaces, walls, and finishes were removed to allow for a full makeover. The goal was to transform the apartment while maintaining livability standards by creating a peaceful, open, and immersive environment. This remodeling focuses not only on aesthetic refinement but also on how design can harmonize with daily routines and support the mental well-being of the occupants.
Code-Complete
Title-KR
Team
Module
Unit Item
Use
PA230690
인왕산아이파크 무악동 아파트 142m2(43평형) 리모델링(인테리어) 설계시공
Teams-Projects
Life
Residential
Project Status
Project launch
Design Completed
Construction Begins
Construction Completed
Operation
Location
Site Area
Total Floor Area
Korea
138,84
Budget
Account Name
Team Members
Team Collaborators
무악동개인
Contents KR
Atmosphere & Design Philosophy
At first sight, the project evokes a mood of softness and harmony. The use of light tones, natural wood, and diffused daylight combine to create a warm and comforting atmosphere. The essence of the design in this remodeling lies in its simplicity and minimalism, aiming to evoke a strong and captivating impression through balanced color choices, smooth surfaces, and intentional material selection.
Spatial Reorganization
The entire apartment layout was reimagined to meet the client’s expectations and evolving needs. Each room was redefined to improve spatial flow, enhance usability, and strengthen the connection between spaces. Through refined finishes, lighting, and material surfaces, the design achieved a clearer and more coherent spatial harmony aligned with everyday life and contemporary living standards.
The Wooden Panel as a key feature
A custom-built wooden panel was introduced to serve both visual and acoustic functions. Its presence enhances the space with unique volumetric depth, textured relief, and natural color—making it both functional and aesthetically pleasing.
Designing for Comfort and Well-being
Comfort is not only about space, it's about how that space makes you feel. Every element is placed with care and intention, avoiding any excess. This apartment remodeling offers more than functionality; it fosters emotional stability and mental clarity. Here, design becomes an ally to well-being, stable, balanced, and effortlessly livable.
























