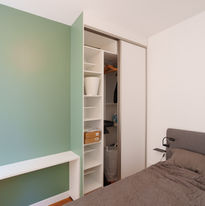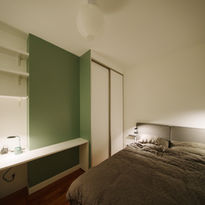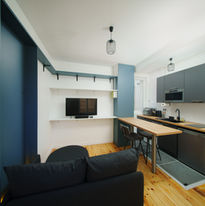
Paris 18e Rue André Antoine Apartment Remodeling
Located on Rue André Antoine, this 27.7 m² apartment, built before the 1950s, underwent a complete interior renovation. Faced with spatial and thermal constraints, the mission was to combine technical precision with daily comfort. The transformation not only enhanced the home’s performance but also addressed its weaknesses, making it cost-efficient, durable, and built to last.
Code-Complete
Title-KR
Team
Module
Unit Item
Use
PA240746
파리 18구 앙드레 앙토완느가 아파트 리모델링
Team-Projects
Life
Residential
Project Status
Project launch
Design Completed
Construction Begins
Construction Completed
Work Completed
Location
Site Area
Total Floor Area
Paris, France
Budget
Account Name
Team Members
Team Collaborators
Frederic DESMONS
Contents KR
Architecture as care and support
Changing to live better, that’s where Archi-Therapy comes into play. In this 27.7 m² space, the goal wasn’t just to renovate, but to create a bright, open, and calming environment. Natural light, soft tones, and thoughtful spatial optimization all contribute to physical, psychological, and emotional well-being. Here, architecture goes beyond construction, it becomes a form of care. We’re not just designing spaces, we’re offering support through space.
Optimize to better inhabit
The layout was entirely rethought to make the most of every square meter. The living room opens fluidly into the kitchen, creating a welcoming, continuous living space. In the bedroom, clever storage was integrated into a previously unused area, adding real value. Materials were selected for their durability and ease of maintenance like solid wood flooring, tile reinforcing the apartment’s clarity and calm.
Rethink to endure
Many adjustments were required to address the building’s age and condition, especially during the full replacement of plumbing and electrical systems. Every intervention was carried out with careful attention to detail, combining technical precision with a commitment to functionality and aesthetic consistency. The lighting design was also reimagined to enhance both comfort and spatial identity.
Beyond what’s visible
The use of BIM MEP was a crucial tool in this renovation. It enabled full visualization and coordination of all technical networks from the earliest design stages. This integrated approach allowed every intervention to be anticipated and optimized. The apartment underwent an intensive upgrade to ensure comfort, safety, and energy performance.







































