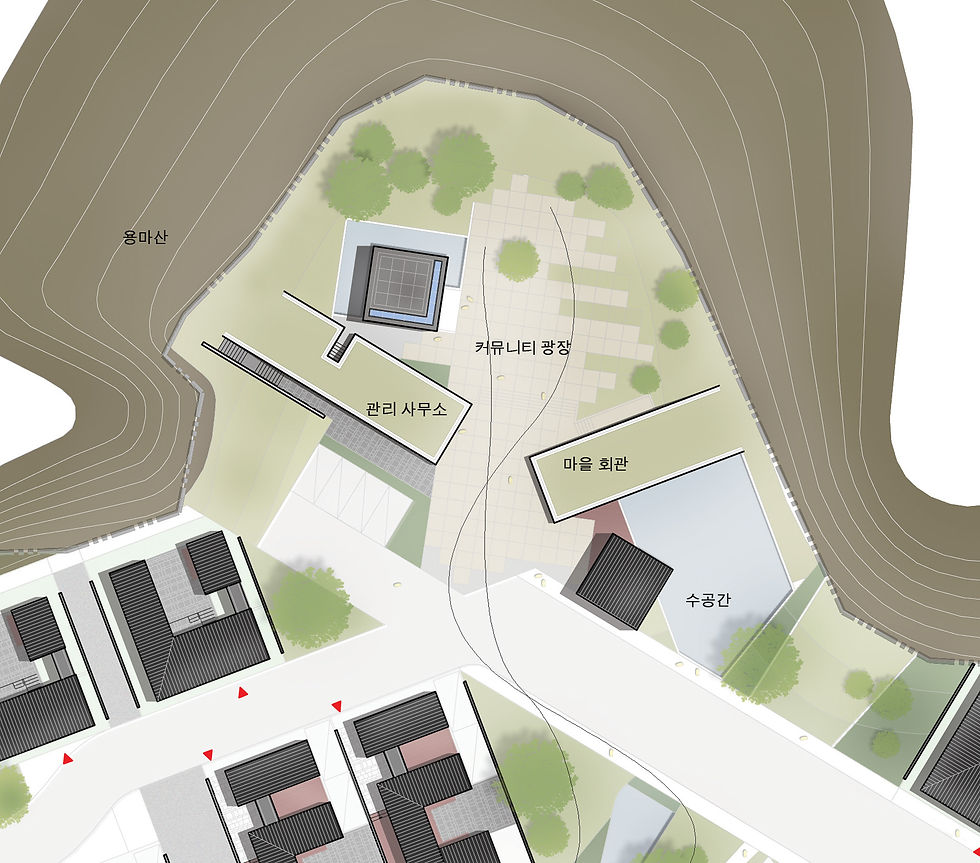
Uijeongbu Millak2 District New Hanok Housing Competition
The hanok is not just a house, it is a way of living in harmony with the environment. This project is part of a national competition to design a new hanok: a contemporary reinterpretation of traditional Korean housing. Located in Uijeongbu, the site is characterized by abundant vegetation, especially near Mount Yongma. The design follows the natural contours of the land, preserves local flora and fauna, and promotes natural air circulation. The landscape is more than a backdro, it forms the very essence of the project. The challenge is to rethink the suburban housing model in response to contemporary lifestyles and usage patterns, while maintaining a strong connection to both cultural heritage and the natural environment.
Code-Complete
Title-KR
Team
Module
Unit Item
Use
PA090195
의정부 민락2지구 신한옥 공모전
Teams-Projects
Life
Residential
Project Status
Project launch
Design Completed
Construction Begins
Construction Completed
Work Completed
Location
Site Area
Total Floor Area
Uijeongbu, Korea
Budget
Account Name
Team Members
Team Collaborators
LH
Contents KR
The new Hanok
The site is characterized by sloping grounds, open plains facing the river, and several enclosed areas at the heart of the block. The project embraces the land’s natural diversity, with plots thoughtfully adapted to the terrain’s unique features. The village consists of residential houses, a community center, and generous outdoor spaces.
Housing Adapted to Contemporary Lifestyles
Each home is a modern reinterpretation of the hanok, preserving key traditional elements such as orientation, courtyard, porch, and the use of natural materials. Three distinct models are proposed, each adapted to different needs and site conditions.
Urban Composition and Site Layout
Designed around the principles of human-scale urbanism, the project features pedestrian pathways, shared public spaces, and an interconnected system of green corridors. Circulation is carefully planned to operate at all scales, from vehicular access to walkable paths, while ensuring visual continuity and ecological permeability through planted, porous transitions.
A Contemporary Reinterpretation of the Hanok
Three houses, three interpretations of the hanok: each model combines a wooden structure, a reimagined traditional roof, and a strong connection to the outdoors through a courtyard or garden. The community house unifies the project, offering a space for gathering, exchange, and conviviality. Together, these elements form a contemporary Korean village, rooted in tradition, yet open to modernity.
















